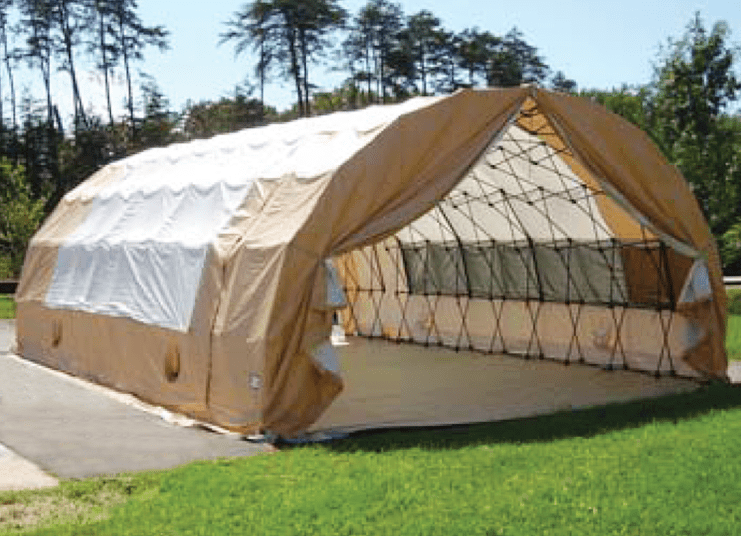
Casualty Management Shelter
This large, multi-use shelter is ideally suited for mass casualty care, command and control, triage, rehab, billeting, and equipment storage.

This large, multi-use shelter is ideally suited for mass casualty care, command and control, triage, rehab, billeting, and equipment storage.
Pre-fabricated design
Exposed interior articulating frame
Corrosion/chemical resistance and general durability
Compact tent footprint and lightweight design
Screened side windows